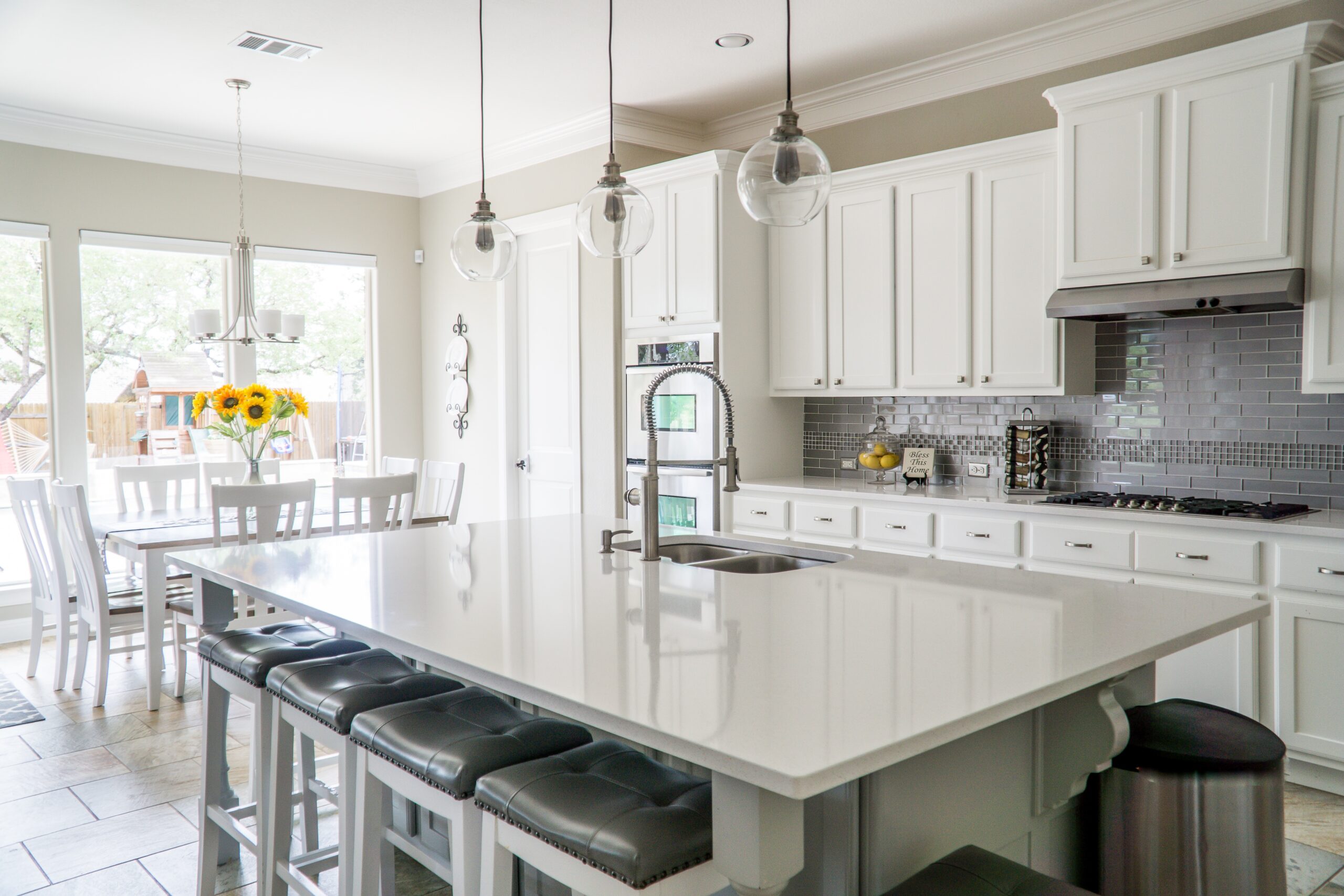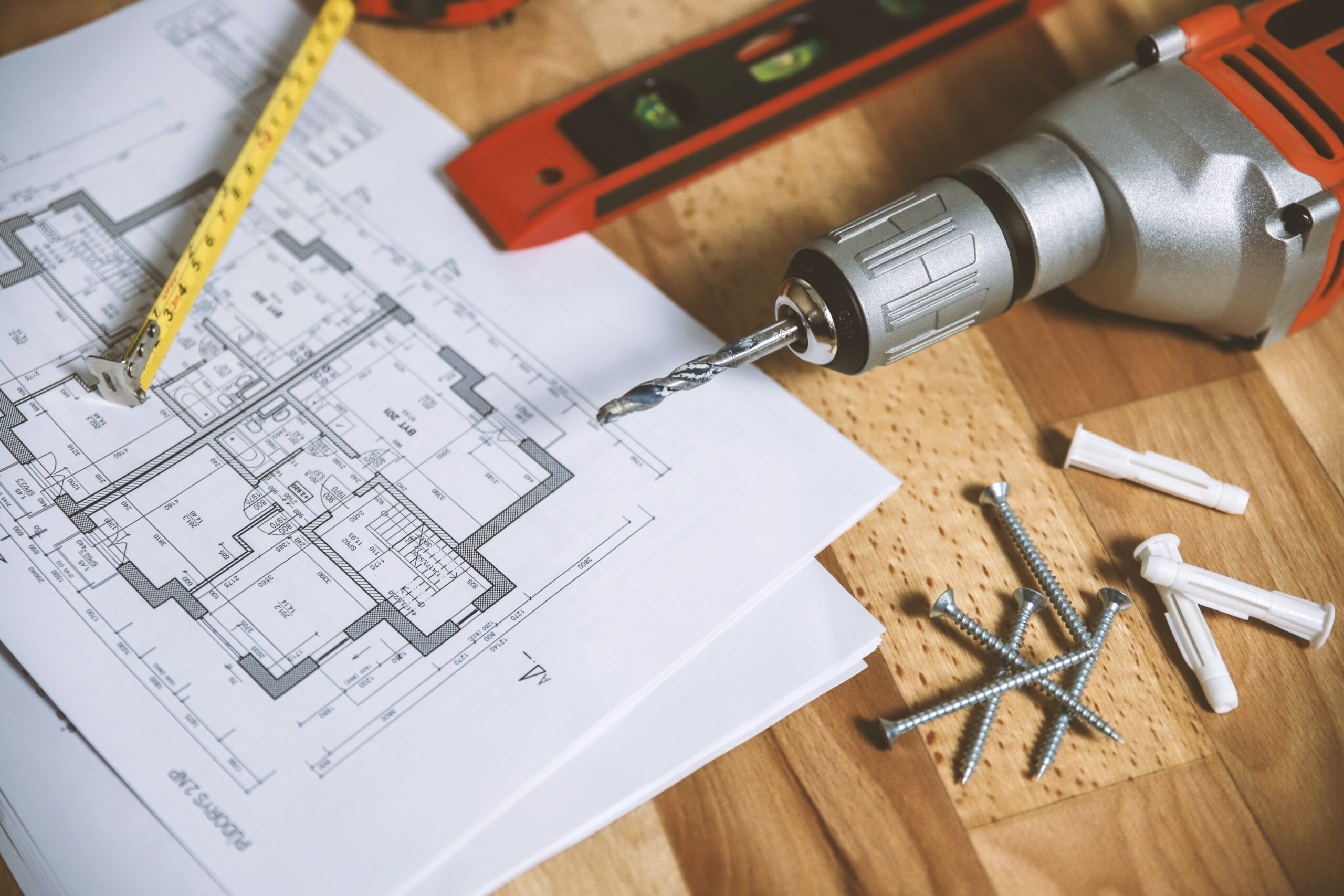Harmony's Premier Custom Home Builder
Design the Custom Home of Your Dreams.
Discover the joy of living in a home designed by you with all the custom features that make life more safe, comfortable and enjoyable.
Your home is likely the most important investment you’ll make. Why settle for anything less than a home where you can relax, play, grow, and make lasting memories?
With a fully custom designed and built home, you have complete control over each of these home features:
- Architectural Design
- Floor Plan
- Interior Finishes
- Kitchen and Bathroom Design
- Lighting
- Smart Technologies
- Outdoor Living Spaces
- Energy Efficiency
- Storage Solutions
- Specialized Rooms
MEET JOSH MEYER, CEO & LEAD DESIGNER
PROFESSIONAL. EXPERIENCED. RELIABLE.
Josh learned the old-fashioned values and expert craftsmanship from his father, who founded Meyer Builders, Inc in 1992 as the Harmony area’s most skilled custom home builder and residential contractor.
Under Josh’s leadership, Meyer Builders, Inc continues to be Harmony’s foremost residential contractor and sole custom home builder in the region that never subcontracts any aspect of your project. Each custom home is meticulously designed and constructed exclusively by the Meyer Builders Team, guaranteeing unparalleled workmanship.
Comprised of dedicated and skilled craftsmen, Josh’s team exemplifies the shared values and commitment captured in the company motto that make Meyer Builders the premier custom home builder in the Greater Pittsburgh area: “Done right. Done once.”

Contact us to schedule your consultation
The Design Process
Live in a home dreamed of and designed by you!
At Meyer Builders, Inc, we know your dreams and needs for your perfect home are unique—and our process adapts to meet your specific vision. Whether your project is simple or intricate, our expert team is skilled in aligning your vision and setting the stage for the home you’ve always imagined.
DESIGN PROCESS
Initial Consultation: You’ll meet with our designer to discuss your vision, requirements, budget, and timeline. This conversation helps establish the project’s feasibility and sets the foundation for the design process. If you have pre-existing home plans, we use those to guide the design process.
Conceptualization: Our designer and architect will work closely with the you to understand your design preferences, functional needs, and lifestyle–for today and the future. You’ll get initial design concepts, including sketches, floor plans, and 3D renderings.
Site Analysis: We’ll assesses the site of your dream home. We’ll consider factors such as topography, orientation, views, and any potential constraints or opportunities presented by the location. From here, we’ll complete a full site plan for execution during the Build Phase.
Design Development: The design is further refined and developed based on the initial concept and site analysis. You’ll get and review detailed floor plans, elevations, and material specifications. Discussions and revisions take place to ensure the design aligns with your vision.
Selection of Materials and Finishes: We’ll help you select materials, finishes, fixtures, and other elements to help your home become a reflection of you. This may include flooring, cabinetry, countertops, lighting, plumbing fixtures, and exterior finishes. Choose from a range of material and finishing grades–from builder grade to fully customized, locally sourced finishes for your dream home.
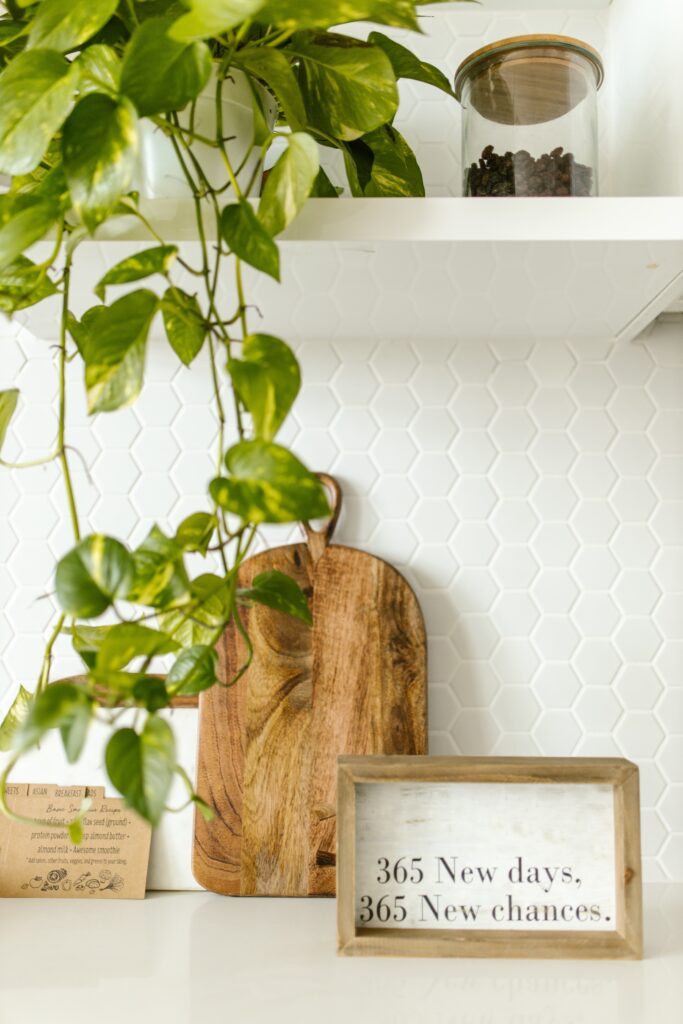
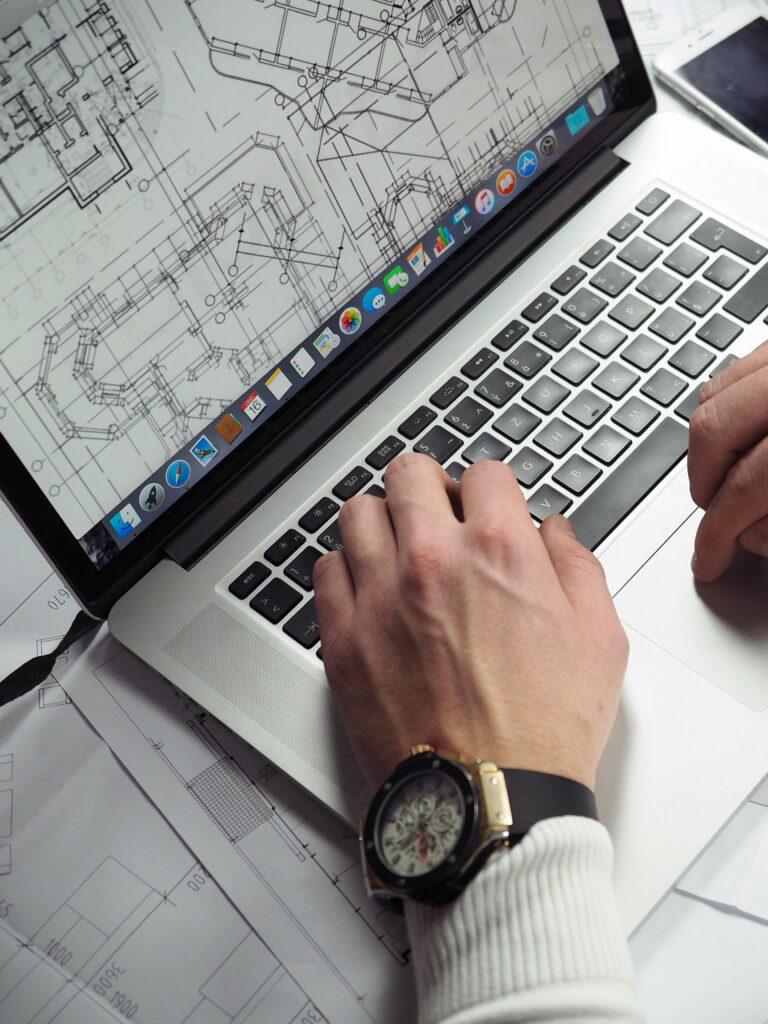
Structural and Engineering Considerations: We collaborate with structural engineers to ensure the design meets safety standards and structural integrity. They analyze load-bearing requirements, foundation specifications, and other engineering aspects to finalize the design.
Permitting and Approvals: We file for the necessary permits and approvals required for construction. This may involve coordinating with local authorities, submitting plans, and addressing any required modifications or inspections.
Cost Estimation: Throughout the design phase, we provide cost estimates for the project based on the design, materials, and scope of work. This helps you plan and adjust your budget.
Finalizing the Design: Once the design, materials, and budget are approved, we prepare the final construction drawings, specifications, and contracts. This documentation serves as the blueprint for the construction phase.
Pre-Construction Meeting: A pre-construction meeting takes place to review the finalized design, address any remaining questions or concerns, and establish the construction schedule and milestones.
The Build Process
Experience a seamless and stress-free building process tailored to your unique project.
As a full-service residential contractor, we provide end-to-end service, and we never subcontract so you can rest easy that your home will be built using only our experienced, professional craftsman.
Let us handle all the complexities and variations that may arise, including factors like project size, complexity, and local regulations.
Our commitment to effective project management and constant communication ensures your dream construction project’s successful, timely completion.
Trust us to bring your vision to life with professionalism and expertise, making your building journey a smooth and rewarding one.
BUILD PROCESS
Site Preparation: The construction site is prepared by clearing the land, leveling the ground, and marking the boundaries of the building footprint. This may also involve obtaining necessary permits and conducting soil tests.
Foundation: The foundation is constructed, which provides a stable base for the home. This step involves excavation, pouring concrete footings, installing foundation walls, and backfilling around the foundation.
Framing: The skeletal structure of the home is built during the framing phase. This includes erecting exterior walls, installing the roof structure, and framing interior walls. The framing stage creates the basic shape and framework of the home.
Plumbing, Electrical, and HVAC: Once the framing is complete, plumbing, electrical, and heating, ventilation, and air conditioning (HVAC) systems are installed. This includes running electrical wiring, plumbing pipes, and HVAC ductwork throughout the home.
Insulation and Drywall: Insulation is added to the walls, ceilings, and floors to improve energy efficiency and regulate temperature. Following insulation installation, drywall is hung, and joints are sealed to create smooth wall surfaces.
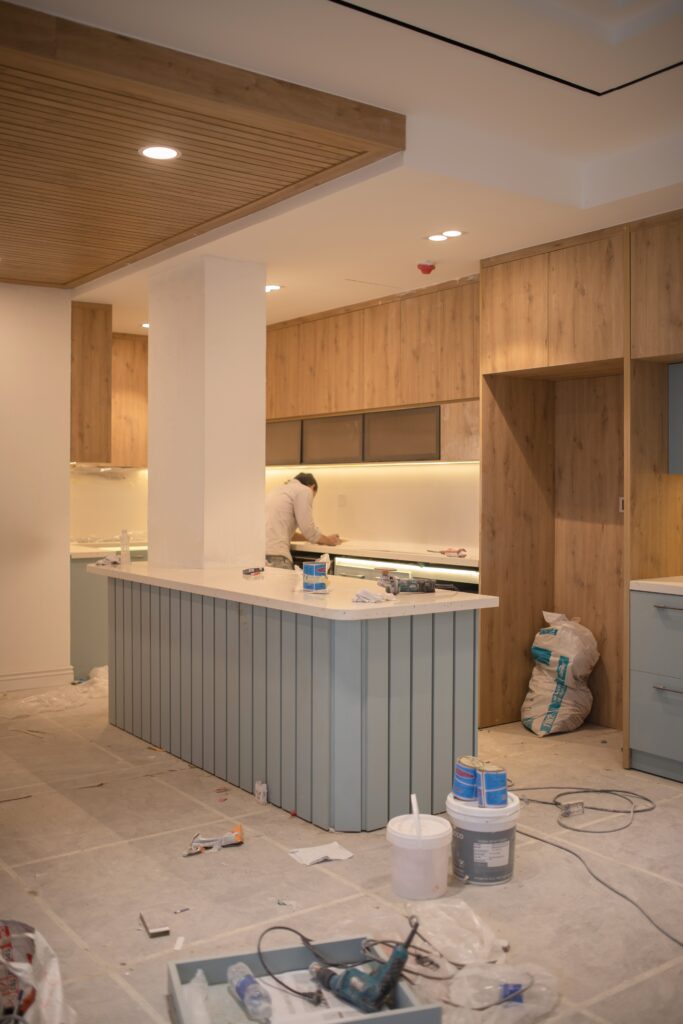
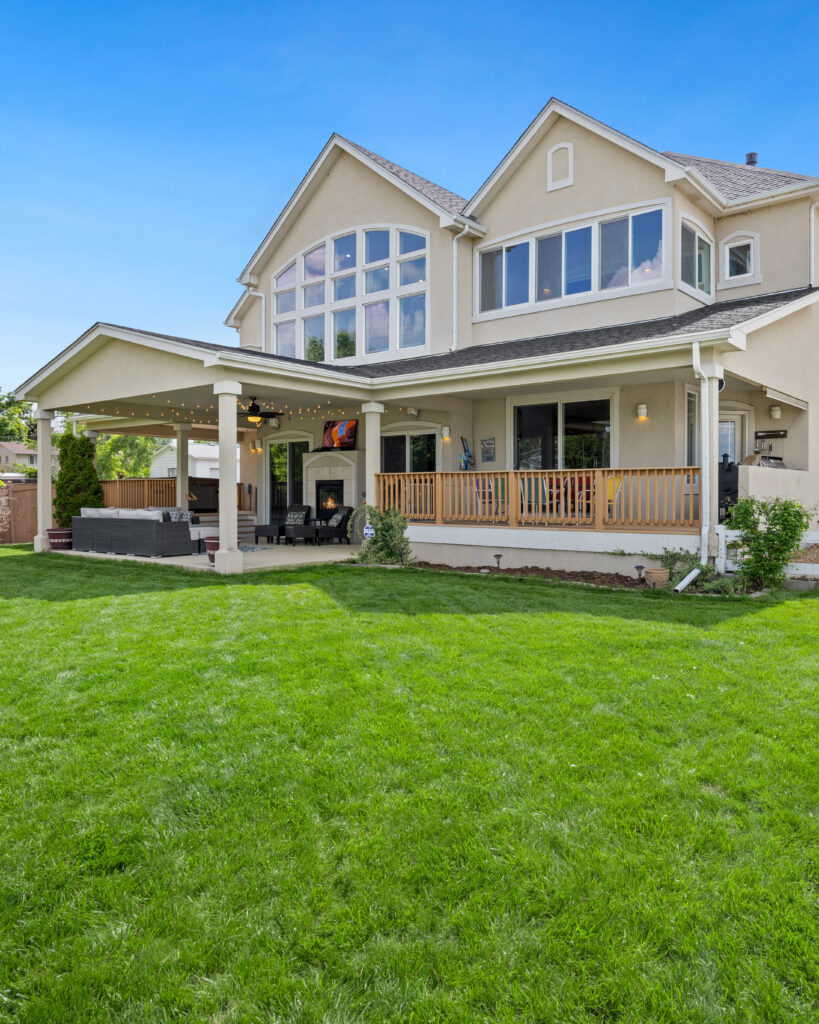
Interior Finishes: The interior finishes are installed, including flooring, cabinetry, countertops, fixtures, and paint. This phase involves the completion of the kitchen, bathrooms, bedrooms, and other living spaces according to the design plans.
Exterior Finishes: The exterior finishes are added, such as siding, roofing, windows, and doors. This step gives the home its final appearance and helps protect it from the elements.
Final Systems Installation: The installation of final systems includes connecting electrical fixtures, plumbing fixtures, and appliances. HVAC systems are also completed, ensuring proper functioning and comfort.
Interior and Exterior Detailing: This phase involves adding the finishing touches to the home, such as trim work, molding, baseboards, and paint touch-ups. Landscaping, driveways, and exterior elements like fencing or patios may also be completed.
Final Inspections and Certificate of Occupancy: Local authorities conduct inspections to ensure the home meets building codes and safety regulations. Once all inspections are passed, a certificate of occupancy is issued, allowing the homeowner to move in.

